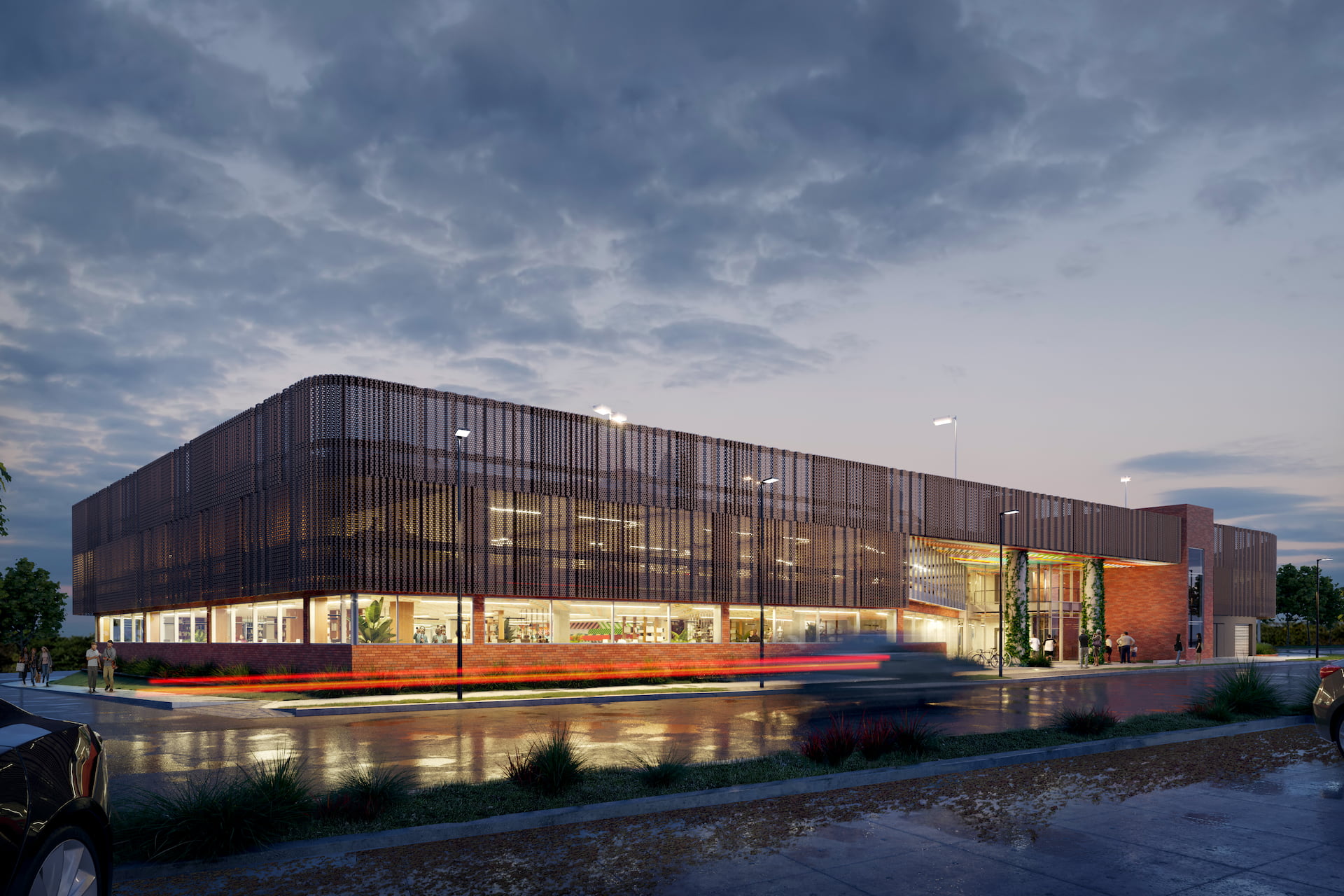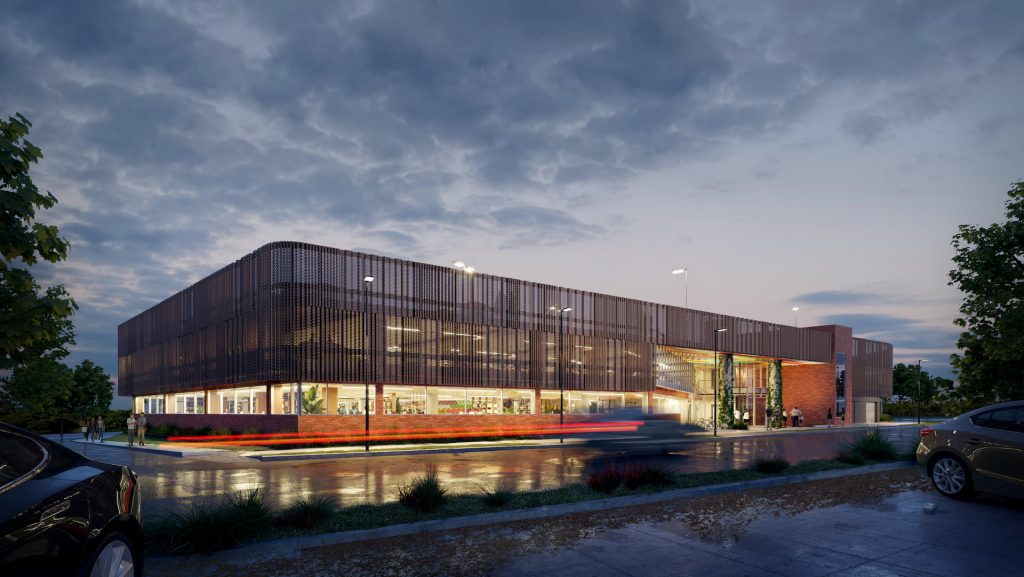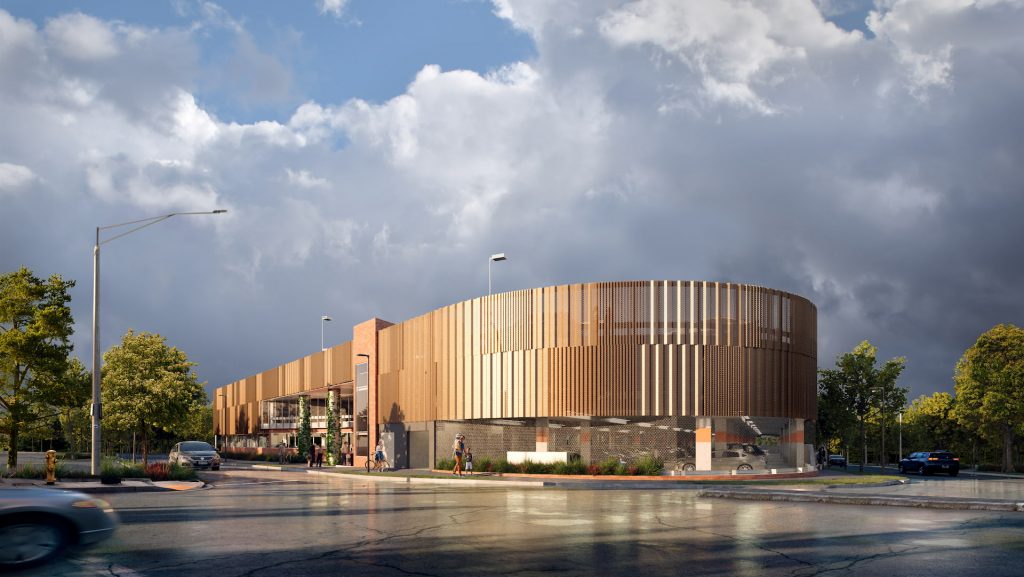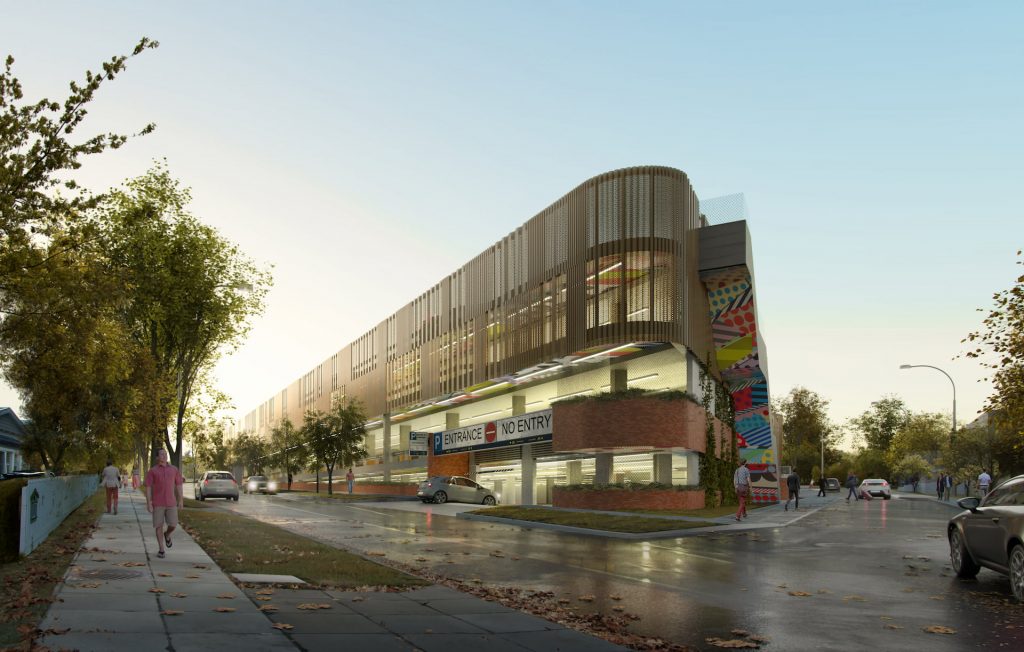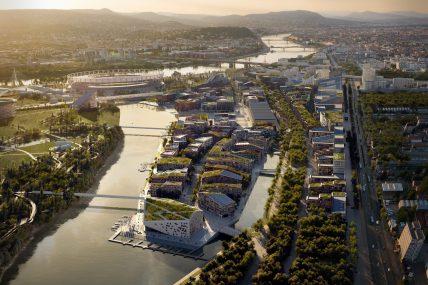Croydon Car Park
Renderings made for CO-OP Studio’s Design
An essential part of our everyday lives
Let’s be honest: when it comes to parking lots, usually none of us have high expectations regarding aesthetics. Our number one priority is the number of parking spaces and everything else seems to be of minor importance.
In fact, we usually don’t set a high value on buildings whose primary function is to meet all requirements of the masses, for example in this case, providing space for a service that is an essential part of our everyday lives. Sometimes, we don’t even acknowledge these buildings, but use them.
However, at the same time, when something is wrong with the particular building (for instance, it is too much different from the surrounding ones, or does not fit into the cityscape properly), we immediately realize it.
Please the eye
Many times, designing such a building—that fulfills its number one function, namely, is practical and useful, so that the community can benefit from it, and also, does not dominate over the others can be more difficult than we would imagine.
If you need any proof that the conception of a public building not being able to please the eye, be carefully designed and yet be as practical as it should is false, just take a look at our architectural renderings made for CO-OP Studio’s Croydon Car Park design.
The multi-level (and later multi-functional) car park is located in Devon Street, behind Croydon Main street and a major train station and bus depot. Therefore, besides providing 400 additional parking ways in Melbourne, ensuring safe pedestrian access to and from local transport hubs was extremely important for the Australian Council and of course, during the design phase as well.
The car park will include a 1400 sqm commercial tenancy, car charging points for electric vehicles and wishes to ensure that in the future, the facility can provide alternate uses if required (such as office spaces or retail on the ground floor).
Wavy form
Our friends at CO-OP cut off more than one can chew since the project aims to deliver several benefits to the community. Of course, in the case of public buildings, design can not rule over function, but as mentioned earlier, the two can go hand in hand with each other. As usual, CO-OP nailed it, and we again are very grateful that we were part of this visualization project and could help them bring their design to life.
We believe that creating a dusk image is sometimes the best way to make an image more appealing for the audience, since it’s friendly and inviting, and especially in this case, when our goal was to showcase the interesting facade covered with porous metal plates that create a wavy form that ripples along the building.
Vibrant graffiti artworks
If industrial design wasn’t hip enough on its own, the car park will be adorned by vibrant graffiti artworks of a local artist, Tricia ’Vandal’ Van-Der-Kuyp. She has created several public artworks (sculptures, decorated seats and gallery doors and even traffic signal boxes).
So our advice for all young Melbourians out there, you better start getting your driving license, the coolest parking lot in town is waiting for you!
Project details
