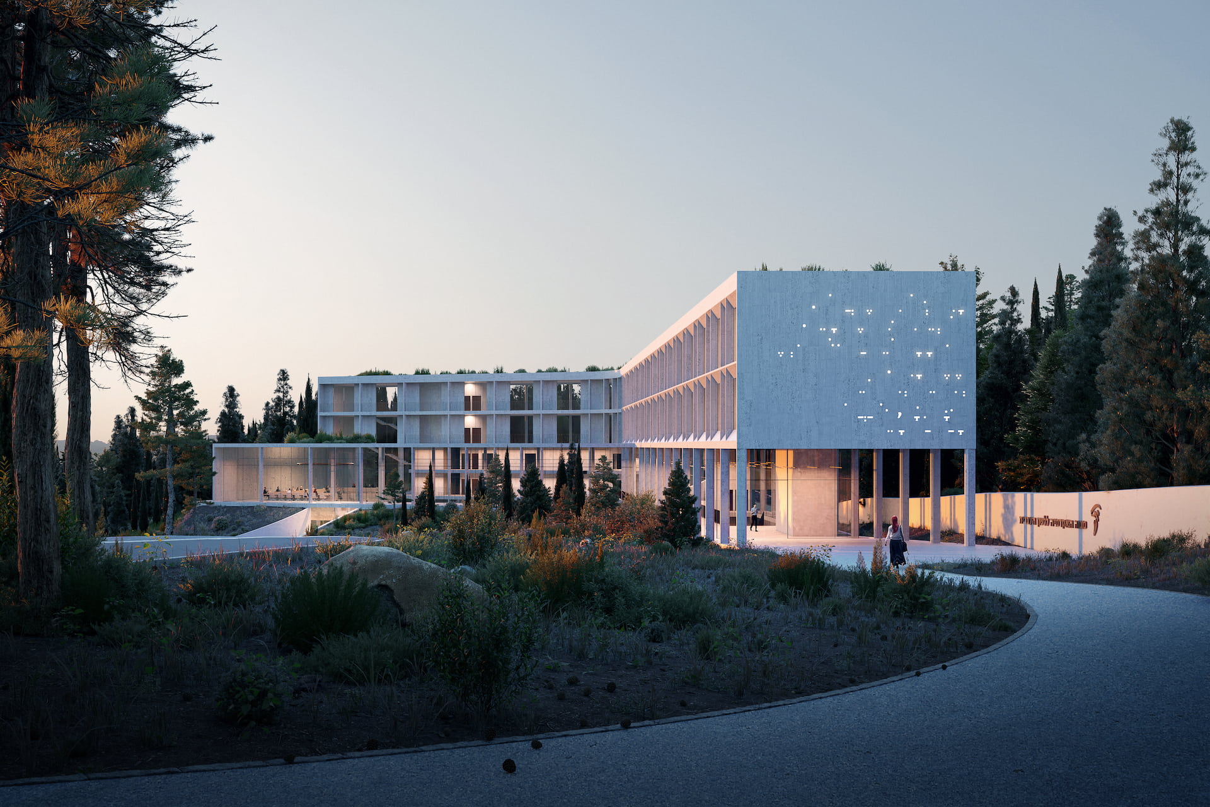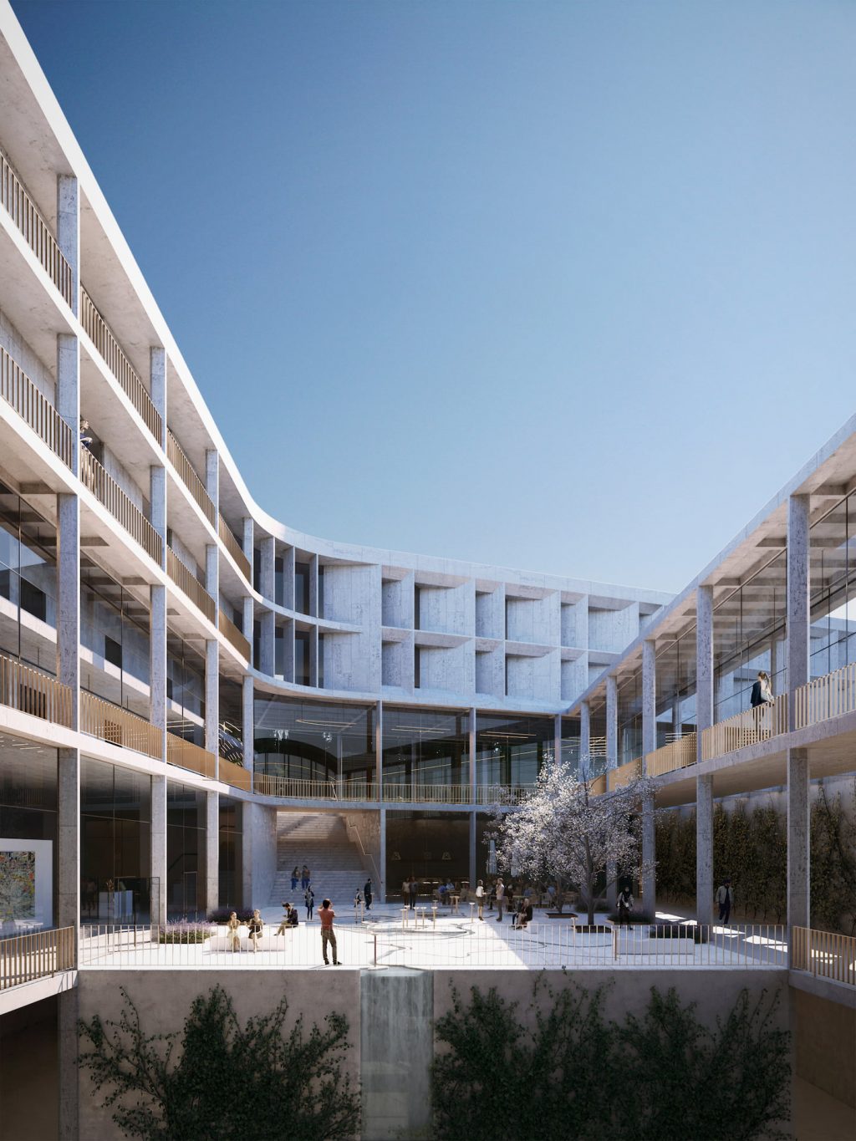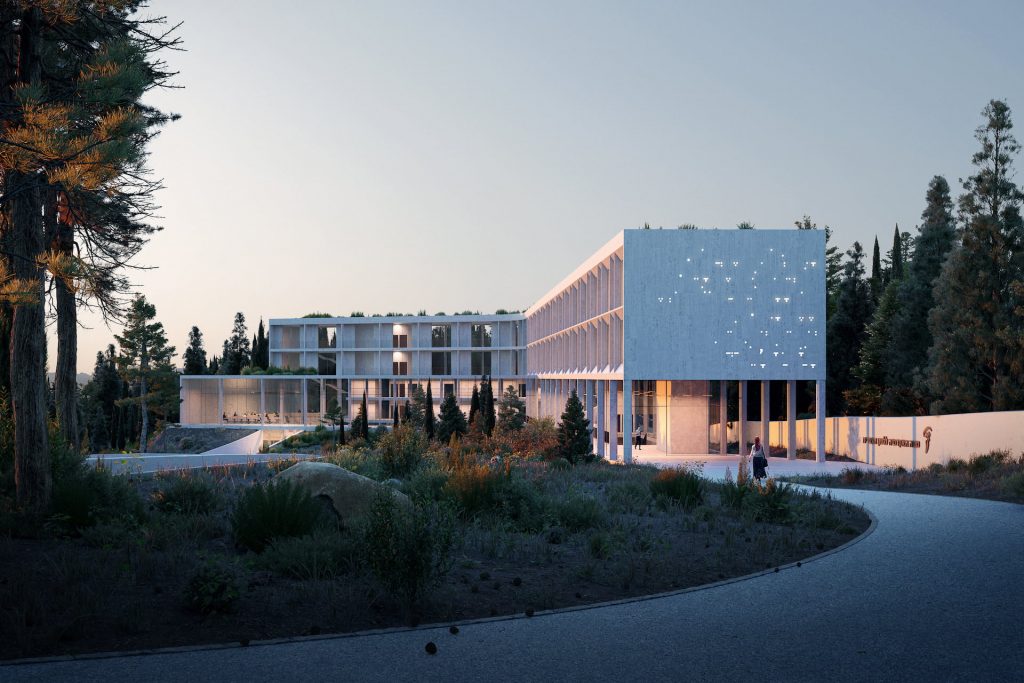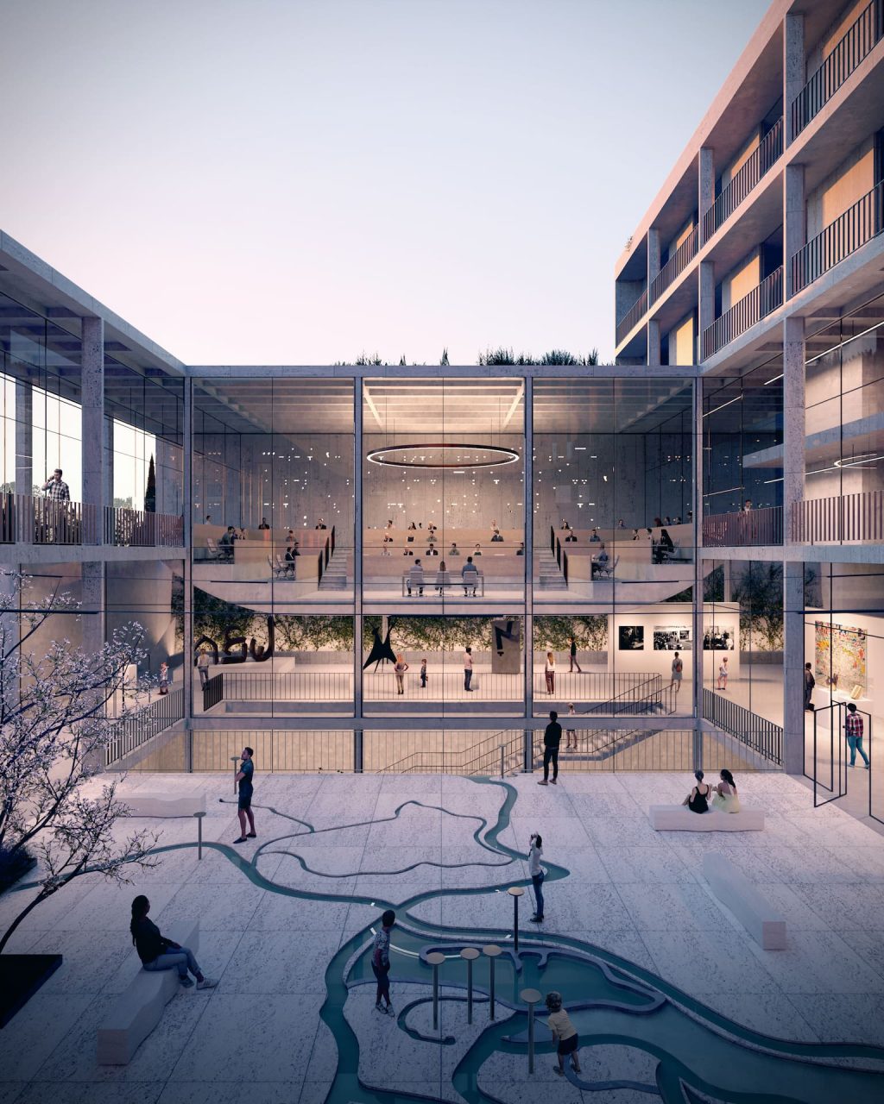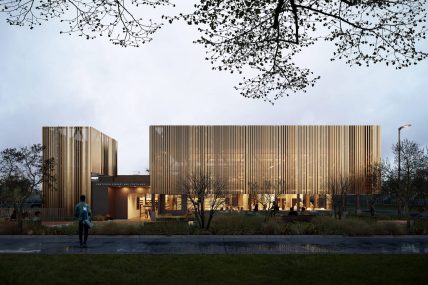The Hebrew Academy
Crafting Visuals for Ella Hassin and Ruth Leonov’s Design
Respecting history and traditions
From a philosophical point of view, a blank page can speak volumes. Not only because the unsaid words also carry a meaning, but because the blank page as an object, precisely the so to say ‘carrier of the message’ in itself, also makes sense.
For Ella Hassin and Ruth Leonov, this idea was the starting point when designing the Hebrew Academy in Jerusalem.
To put it further in perspective, according to the designer duo, it is not exclusively the building that matters, but its surroundings, including the people who either are going to use it, or are simply going to pass by it every day. Therefore, the inner yard got a lot of attention: it is a nice spot to grab a cup of coffee, and it also serves as a passage that connects the surrounding park with the academy and the academy with the street. The limestone material and the yard’s thin artificial water paths—that represent Jerusalem’s road network—bring important visual impressions from Jerusalem city into the Academy complex.
Where old meets modern
The city of Jerusalem is often considered as a melting-pot, where old meets modern and where people from diverse cultural, religious and ethnical background come together. Understanding the needs of the community, the working people and the visitors and keeping them in mind had a very strong effect when it came to designing the building and also during the visualization phase.
As a consequence, the different storeys of the building are separated from each other by different entryways.
The academy on the ground floor functions as a completely separated yet integrated department, as if it was a building within the building. The designers found it important to stress that the highest floor is actually a workplace, not only a part of a visitor complex. On the minus one level there is the museum to be found with permanent exhibitions about the history of the Hebrew language. The connection between the last two parts gives a unique atmosphere to the building—you can experience how the language was developed in the past, while experts only one storey above are working on the system and rules of the same, still changing language that is being used in the present.
Paying homage to Hebrew culture
Representing the academy’s main profile—linguistics—in the architecture was another issue to be faced. As we examine the generally clean and simple delineation of the building closely, some interesting details can be discovered on the façade.
The subtle emergence of signs from Hebrew language and typography is a very elegant and smart way of paying homage to Hebrew culture and to the discipline in Israel.
Project details
Location
Jerusalem, Israel
Partner
Ella Hassin
Ruth Leonov
Client
The Academy of the Hebrew Language
Team
Róbert Andrékó
Krisztina Sárdi
